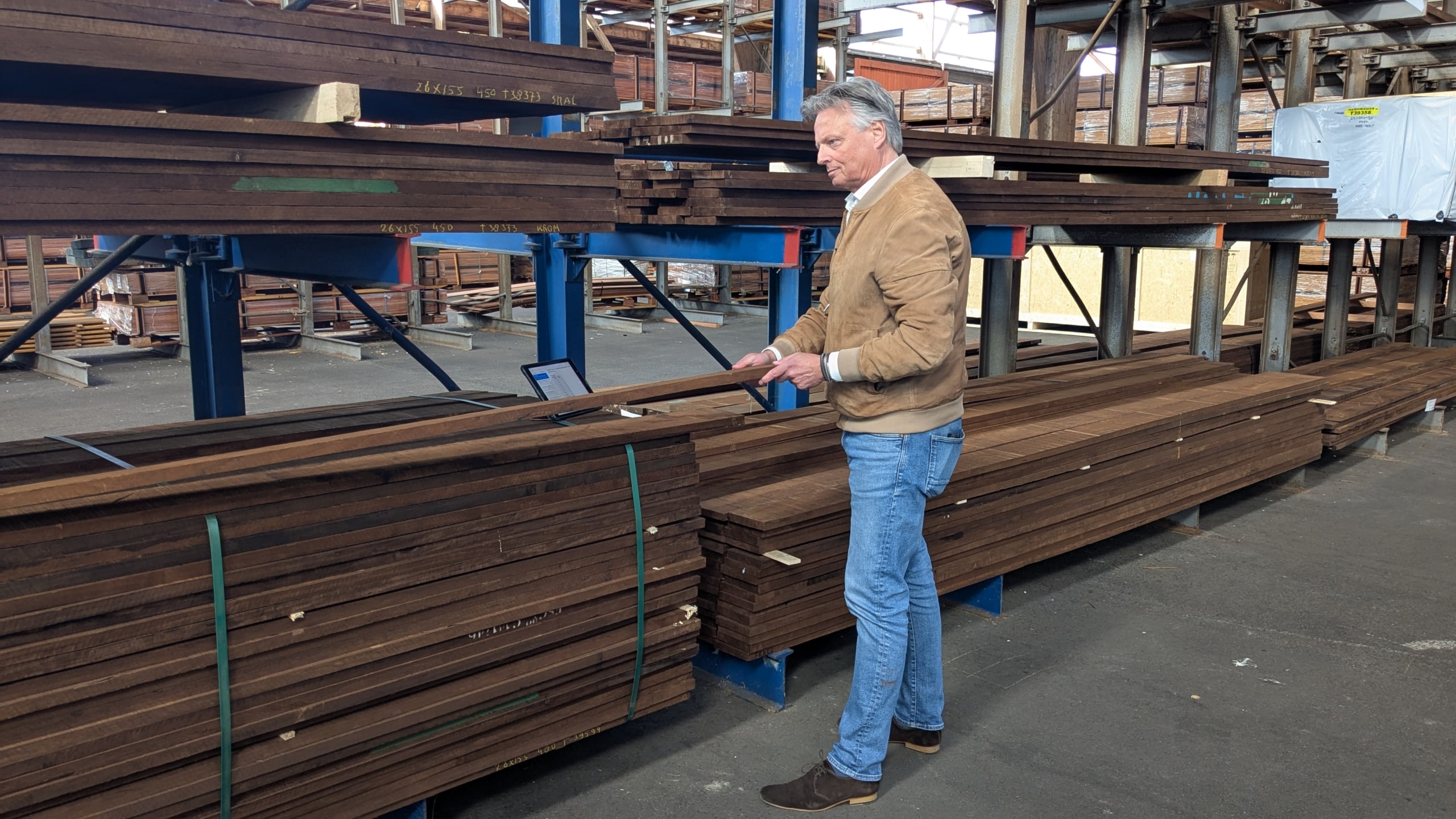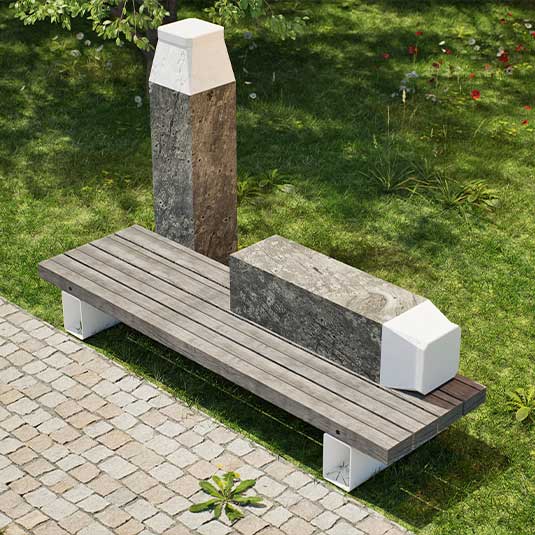Paris profile for facade cladding
The Paris profile has long been a popular choice for open facade cladding. Also known as rhombus, this refers to the shape of the profile. By open cladding we mean vertical or horizontal cladding with spaces between the profiles. The Paris profile is available in different widths and one thickness. It is an easy-to-install model that creates a beautiful spatial image. An advantage of this profile is that it provides direct ventilation and that, when installed correctly, constructive tensions never arise. According to the building code, the gaps must be between 7 and 10 mm, due to vermin and the natural shrinkage and swelling of the wood. With the Paris profile it is important to take into account the correct framework and a vapour-open moisture-resistant foil, which must also be completely UV-resistant due to the spaces in between. The ventilation slats should be mounted center to center every 40 to 60 mm. With vertical cladding it is possible to stagger the lengths, which often means less wood is needed and the ease of layout is increased. If you prefer a rhombus profile, but as closed cladding, you can look at the Berlin profile or the new Forestlines profile suitable for Fire Class B. The Paris profile is often used for cladding, fences, sheds and garden houses.









